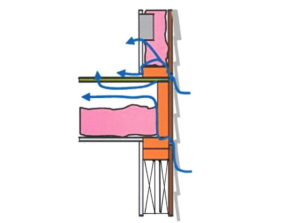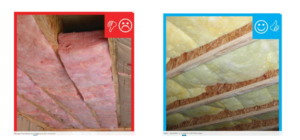Why Is The Room Over The Garage Always So Cold or So Warm?
There are several factors that can cause the room over the garage to be cold in winter or warm in summer.
1. Wall insulation – Unlike other rooms on the second floor of the home, the room over the garage can have three walls exposed to outdoor temperatures. Some rooms over garages have “knee walls” (i.e., walls with open attic space behind), the insulation in a knee wall is often left exposed on the attic side, which degrades the effectiveness of the insulation. In some instances, the unsupported knee wall insulation falls away from the wall leaving exposed drywall. Attic spaces can get to 140 degrees in summer, ineffective or insufficient insulation results in the wall and ceiling drywall becoming warm and radiating heat into the living space.
2.Floor Insulation – Houses in New Jersey prior to 2007 were built to comply with the 1995 CABO MEC Energy Code, which required insulation to be installed under rooms over a garage but with no requirement on the quality of its installation, the insulation was poorly installed down on the garage ceiling. The depth of the floor framing resulted in leaving a void between the insulation and the plywood subfloor above. In 2007 New Jersey adopted the 2006 International Energy Conservation Code (IECC), which now required the floor insulation be installed in permanent contact with the plywood subfloor above.

- When the insulation is not in contact with the floor, the space between the insulation and the plywood floor above allows cold air in winter to infiltrate this space, causing cold floors above. The insulation is ineffective at insulating the floor.

3. Airflow – With these insulation deficiencies the room over the garage requires more airflow from the furnace than the other rooms on the second floor. However, in houses with only one furnace in the basement, this room is the furthest from the furnace, resulting in longer duct runs and more bends than the ducts that serve the other rooms, thus reducing the amount of heating airflow that reaches this room.
4. Oversized Equipment – To get more airflow to the longest duct runs, the furnace needs to run longer to circulate enough air to properly heat all rooms evenly. However, furnaces typically have 50% or more heating capacity that the home requires, this results in the furnace blasting a large amount of heat in short period. The room where the thermostat is located reaches the set temperature causing the system to shut down long before enough heat reaches the furthest rooms from the furnace. Houses with forced air heating systems are comfortable when the system is running, then start to cool down when the system shuts off, oversized systems result in this heating / cooling cycle to happen more frequently than a proper sized system. All the above issues impact the comfort in the room over the garage in the cooling season, causing the room to be warmer than the other rooms.
Steps toward Improvement
1. Any knee walls should have a rigid material installed on the attic side to improve the effectiveness of the wall insulation.
2. The attic of the house should be professionally air sealed and attic insulation upgraded to R-49+.
3. Replace the furnace and air conditioner with properly sized units. Contractors must size the furnace and air conditioner using ACCA1 approved Manual J load calculation software as required by New Jersey State Building Codes.
4. If the above steps do not result in satisfactory comfort, consult with a contractor experienced in dense packing the garage ceiling cavity with cellulose (i.e., recycled paper products) insulation that provides the needed air leakage reduction and fills the insulation void. This requires the drilling of multiple holes in the garage ceiling to inject the insulation into the void using specialized equipment.
1. ACCA – Air Conditioning Contractors of America www.acca.org/standards/approved-software
